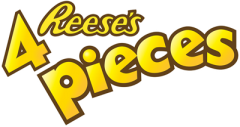Spent the day with Lew Oliver sketching out future house plans. He draws so fluidly it was a joy just to sit and watch. Steph and I spelled out a 4 bed / 4 1/2 bath with pool and sauna. Main floor will be L shaped. Open floor plan with southwesternly light and expansive views to our courtyard. Our room will be the on the main wing. With a guest room and bath at the far end with its own entrance. The kids will be upstairs, above the main floor with a joining room in the middle to serve as communal space. They’ll each have their own bath and closet. Add in a Porte-cache, Julians skate ramp, that gorgeous tree in our yard , geothermal energy, concrete floors, a kick-ass ceiling, and so much more….I am super pumped about this!
